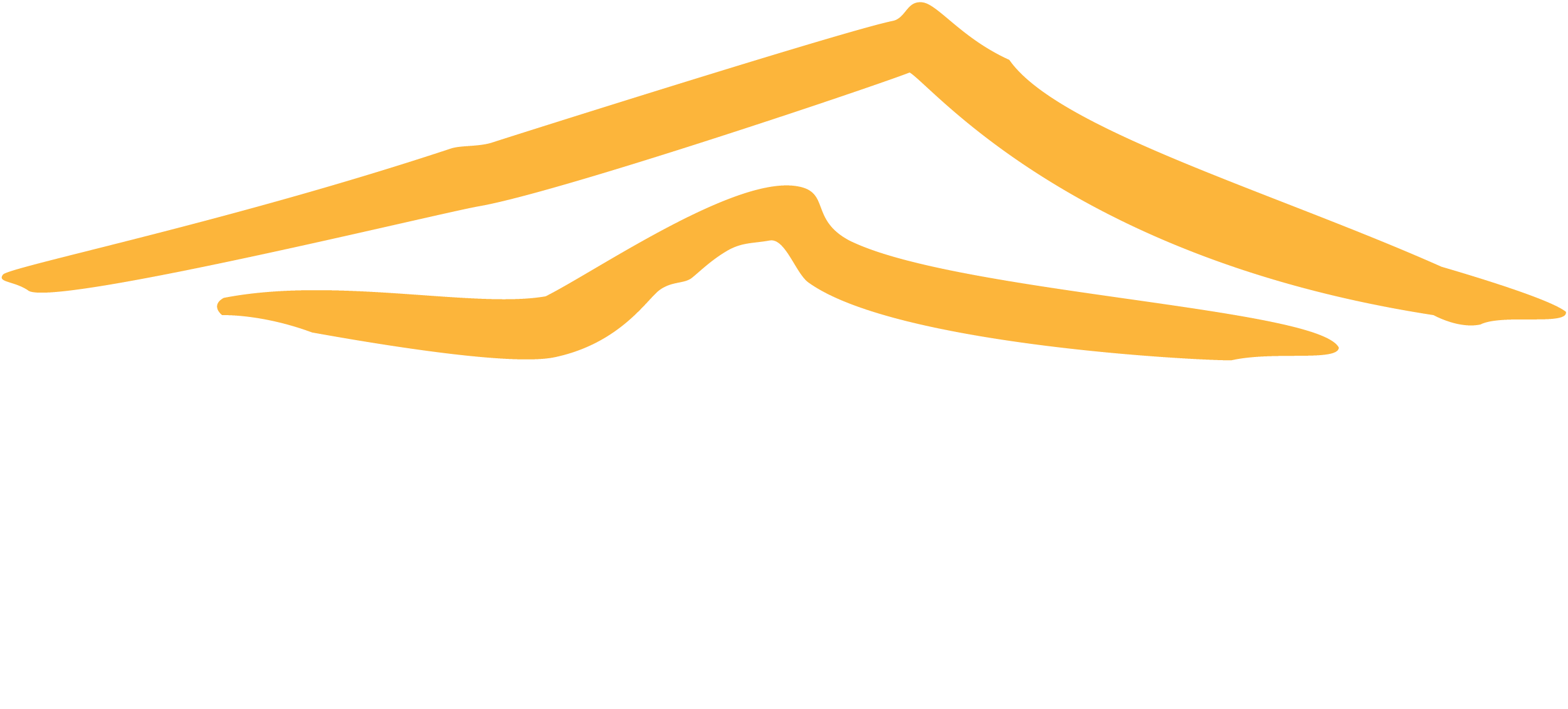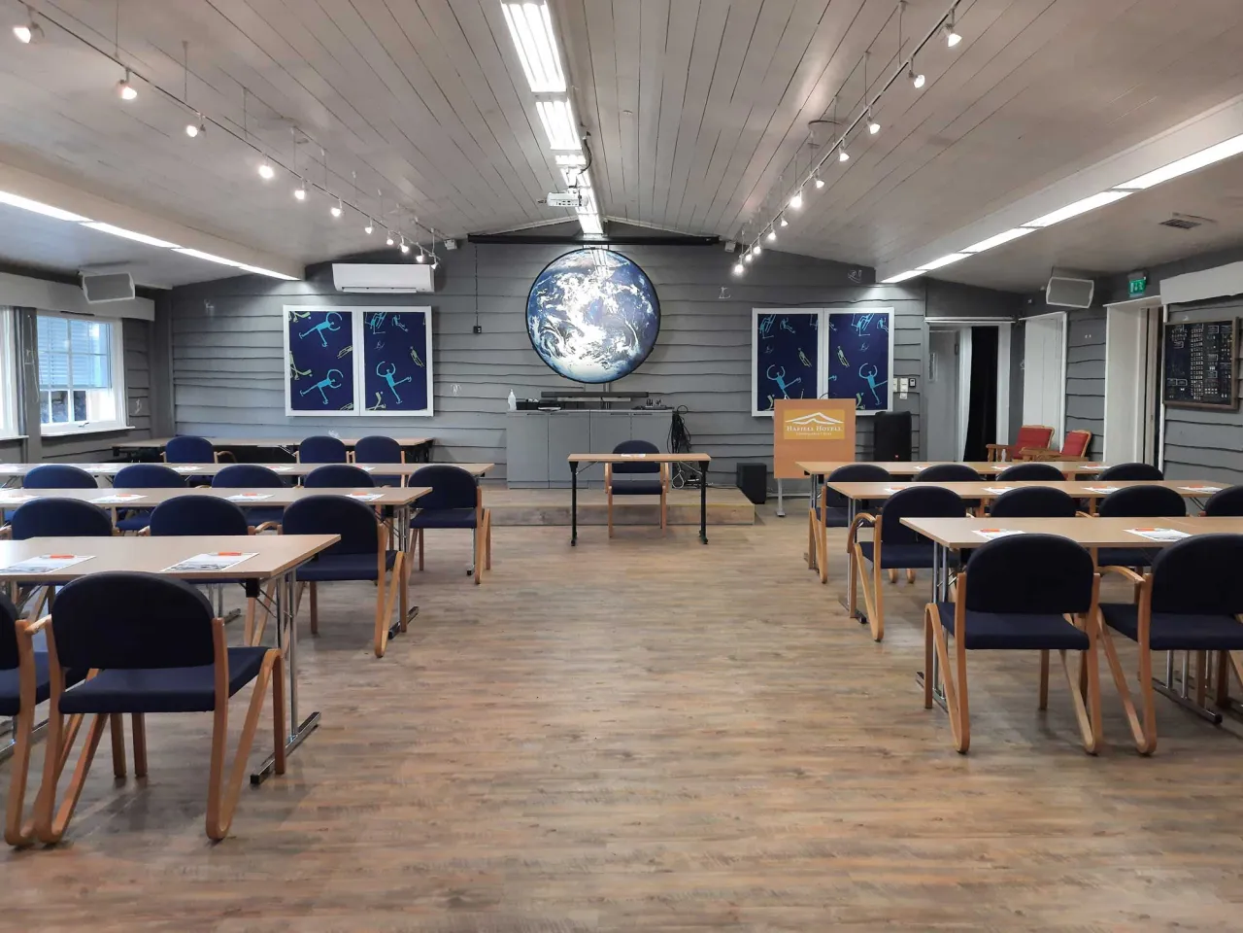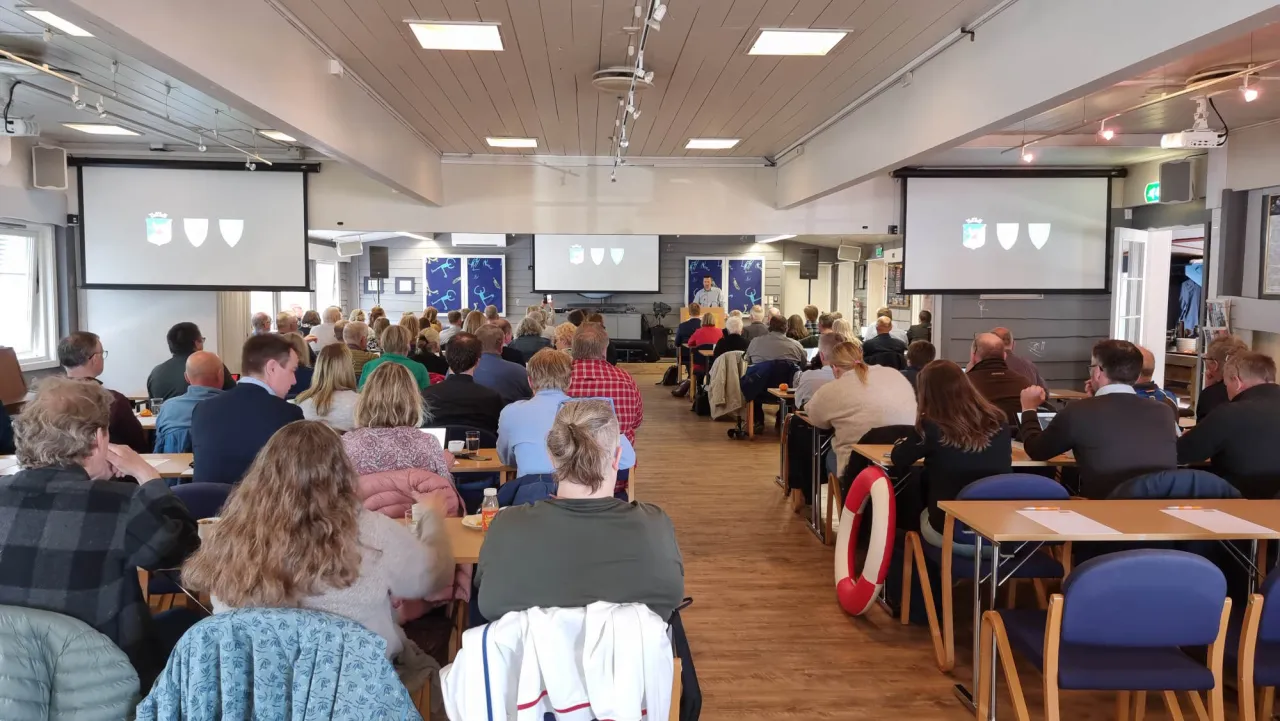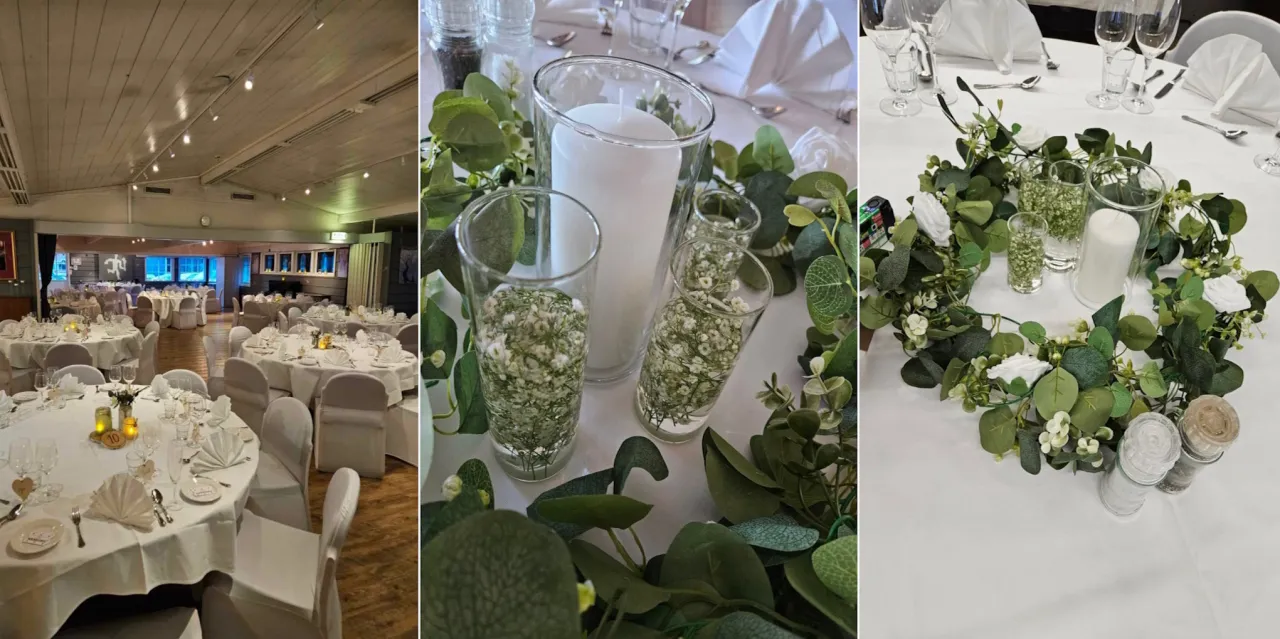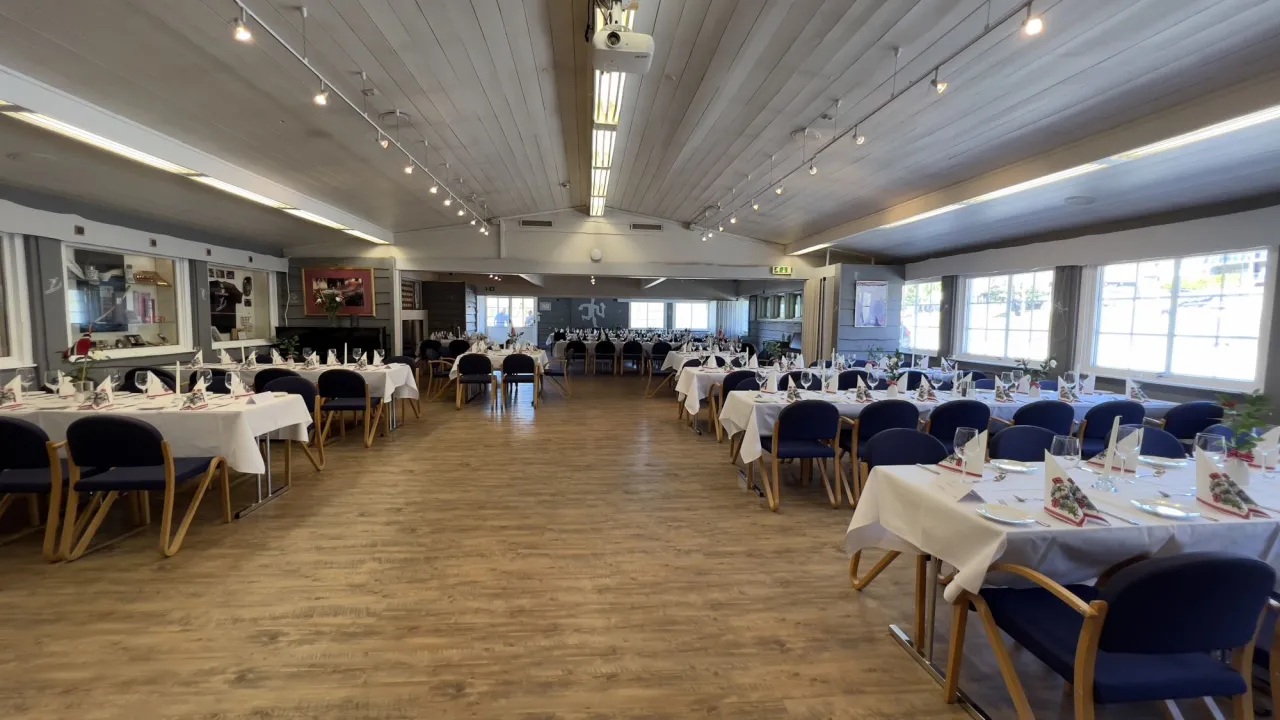
Technical facilities
In the Olympic Hall there are ceiling-mounted projectors facing the center screen. There is also a ceiling-mounted projector in the middle of the hall as an auxiliary projector with a front projector. There are ceiling-mounted PA speakers for speech and music. Mixing table for sound. 1 pc. fixed wireless handheld mic, 2 pcs. fixed mosquito with headset, x-number of fixed handheld mics.
More facilities
Outside the premises there is a pleasant area where we serve refreshments upon request. Toilets and a relaxation area are also attached to the halls.
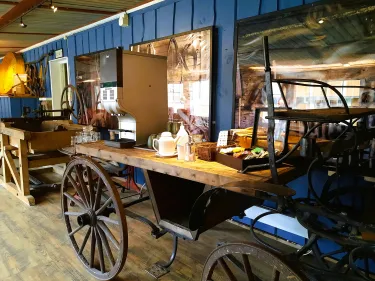
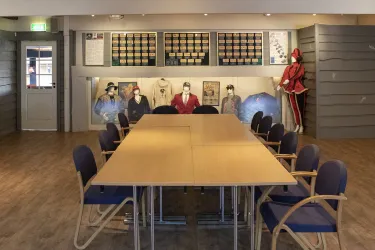
We trailor made for you
Our event manager at the hotel will be happy to help you with the practicalities. It is important to obtain information about the participants with regard to special needs related to, for example, various types of allergies or disabilities. Please contact us for more information and possibly a price quote for courses and conferences.
More possibilities
The Olympic hall can be covered with round tables or square tables.
With round tables there is room for the following
- max 11 tables
- max 8 people around the table

